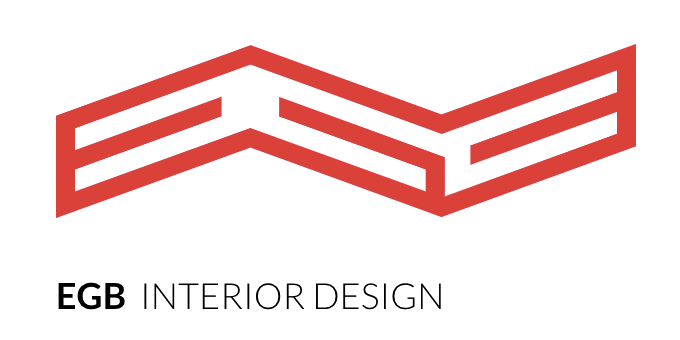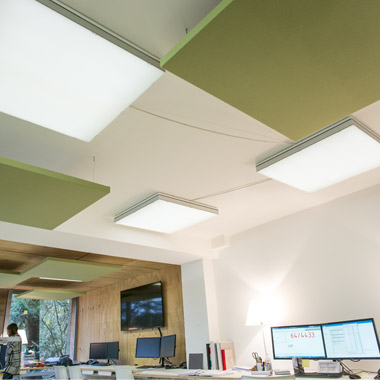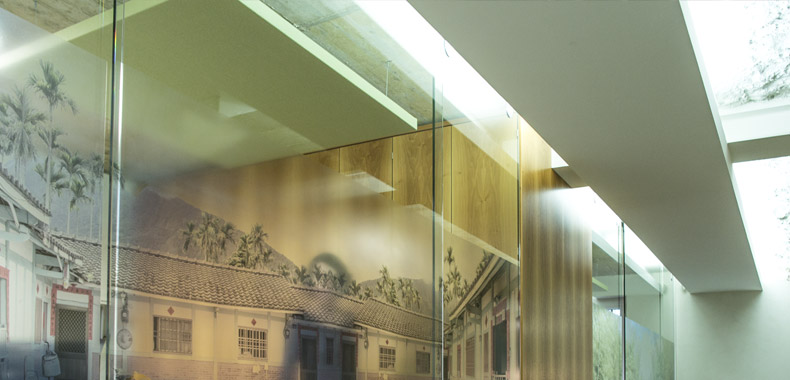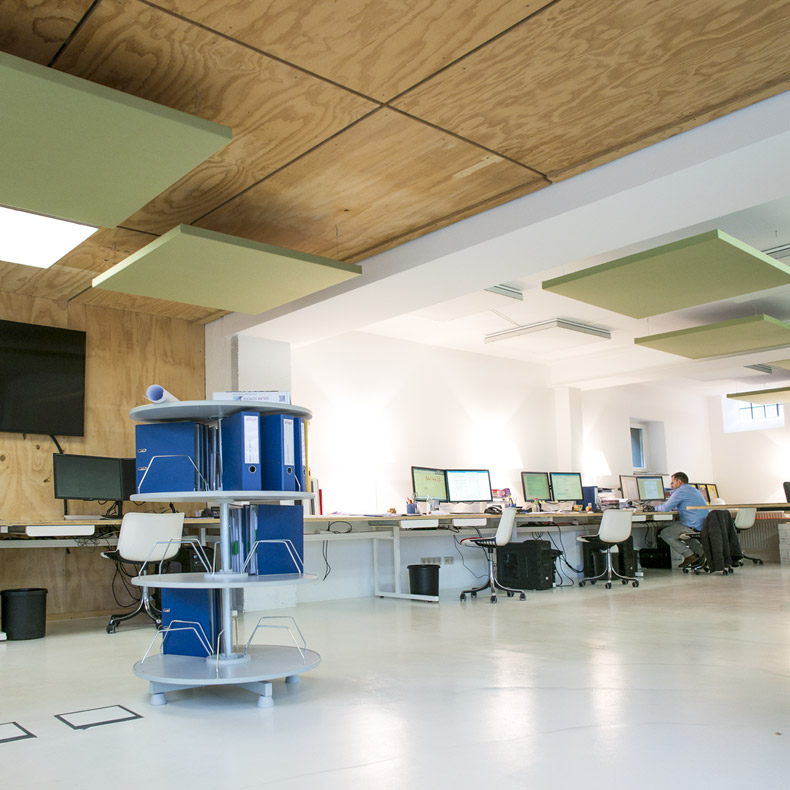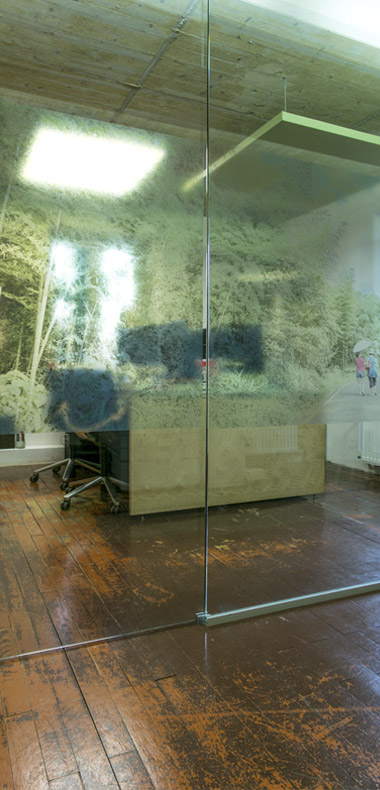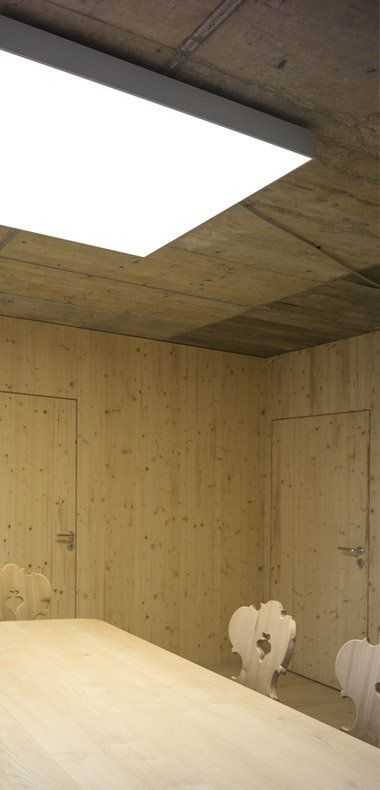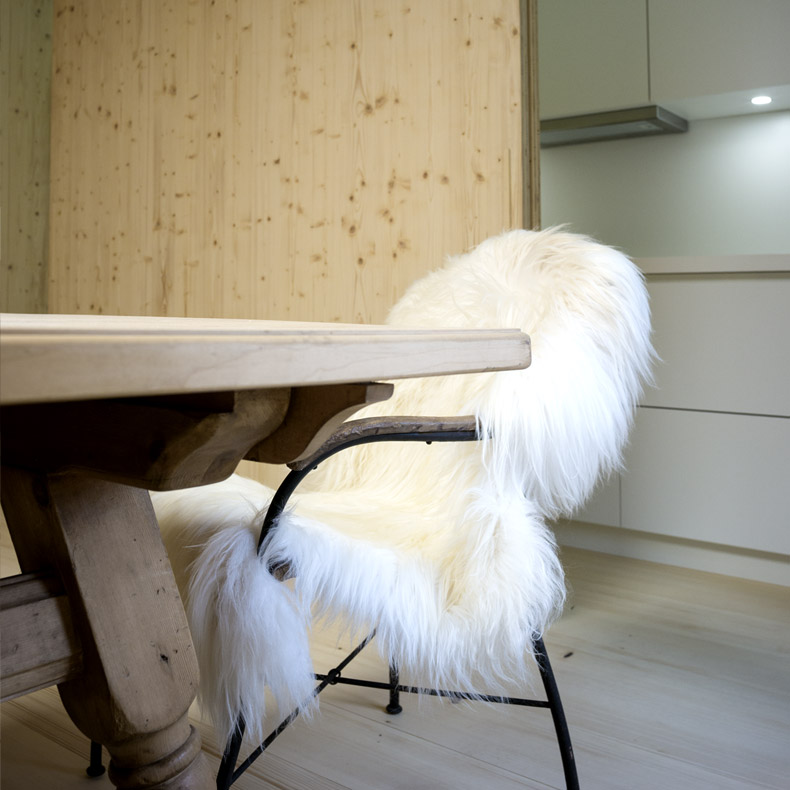EGB DESIGN STUDIO
Last year, we made the decision to change the interior layout of our offices at 32 rue Edmond Dune in Luxembourg. We approached the project as we would have done for one of our clients.
We therefore established precise specifications, carried out space planning and developed the project in “design & build”. The aim of this interior design project was to obtain a pleasant and friendly workspace in which employees feel good and want to spend time.
We redid part of the floors, installed glass partitions with a window display featuring greenery, carried out carpentry work and installed acoustic panels in the open space. We placed a lot of importance on sound insulation and ensured that every room was soundproofed. In terms of colors, we stayed with natural and bright shades by combining white, wood and green. These shades have a soothing and warm effect and echo the surrounding nature.
We optimized the space by creating an L-shaped open space that can accommodate up to 10 people, two offices for two people, two meeting rooms and a kitchen. The open space is built around large bay windows which let in lots of light and offer a breathtaking view of the green environment.
Do not hesitate to contact us for your interior design projects!
