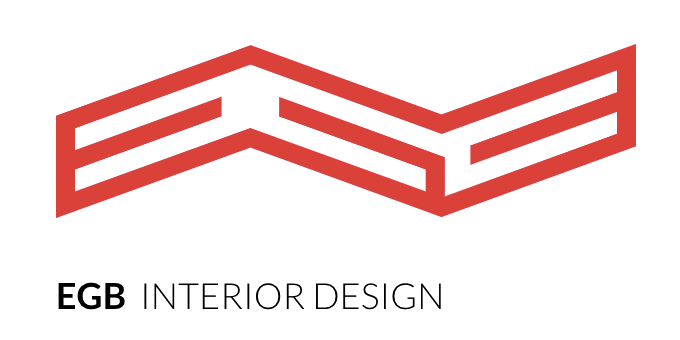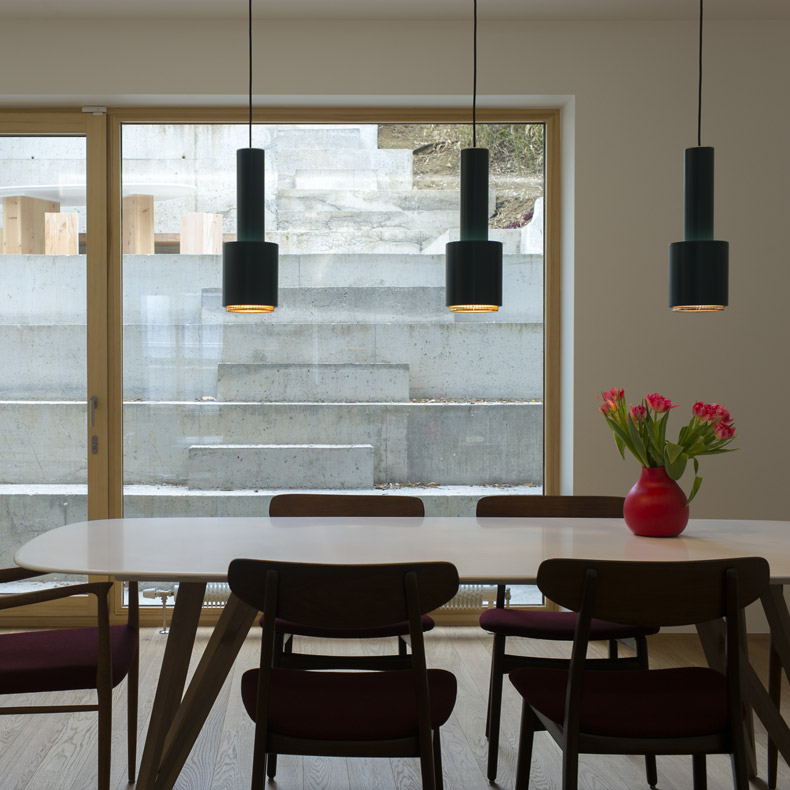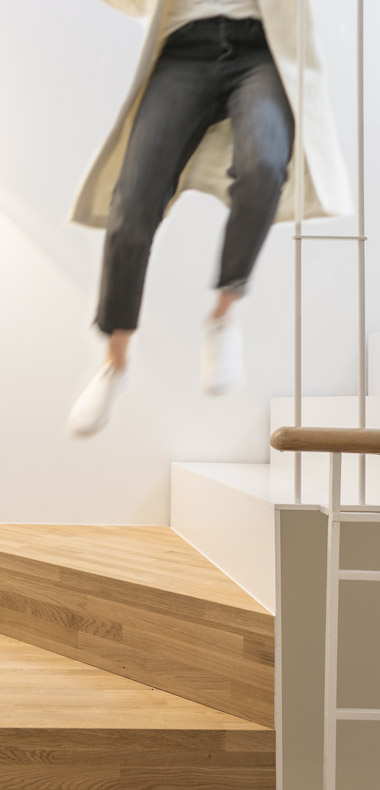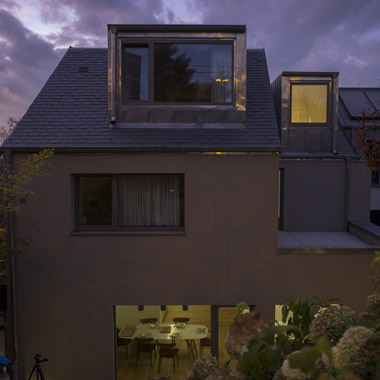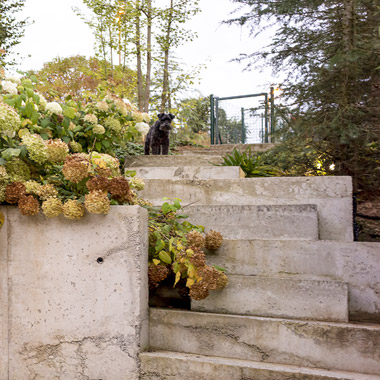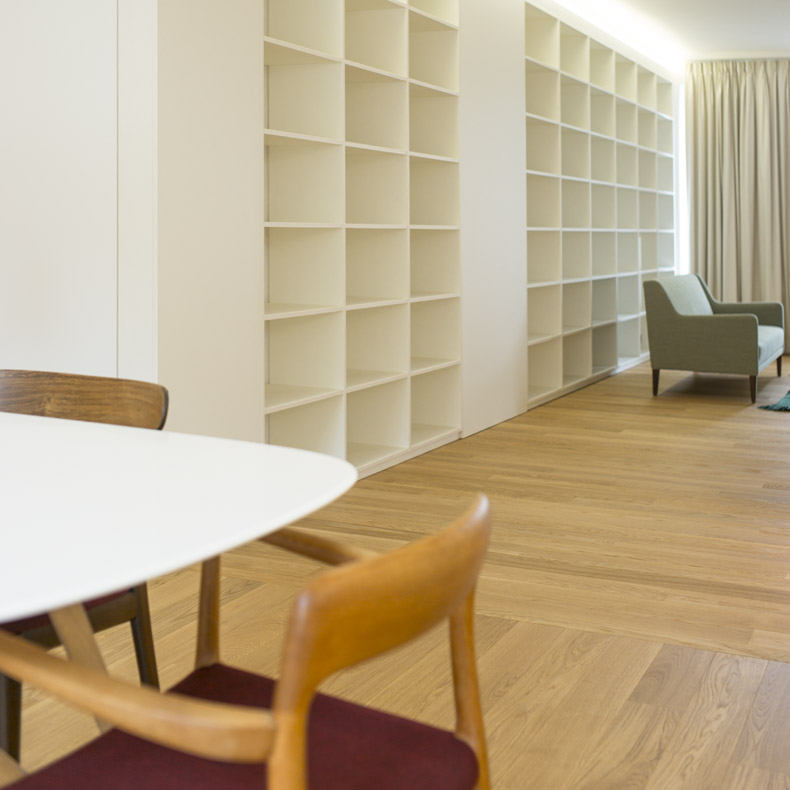K68
For this project we did not work for a bank, for an institution or for a company, but for a private client. We carried out transformation, redevelopment and renovation work on a house in Kirchberg.
After carrying out a needs audit with our client, we defined an overall preliminary project and an appropriate space planning. We therefore agreed to carry out an extension, an elevation, to transform and renovate the backyard, the kitchen, the bedrooms, the bathroom and the toilets. We also chose custom-made furniture and joinery for our client.
The layout concept developed in “design & build” highlights a sober, modern and contemporary image, while meeting expectations in terms of ergonomics, comfort and functionality. We have almost doubled the living space, going from 180m2 to 360m2 of living space. Our architects also worked on the exterior design, in order to offer our client a private green space in the heart of the Luxembourg business district.
Traditionally serving businesses and institutions, EGB is diversifying its offering and is now serving individuals by always offering a personalized, quality service, while respecting deadlines and costs.
