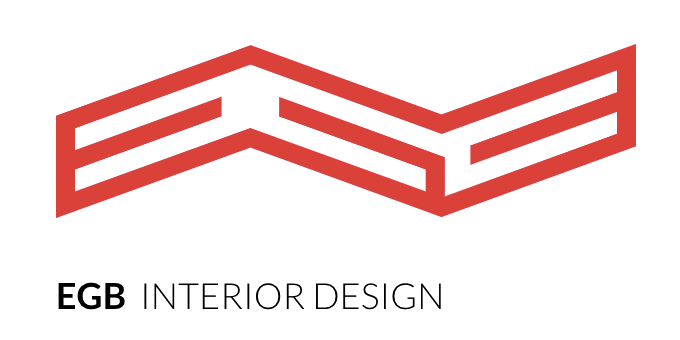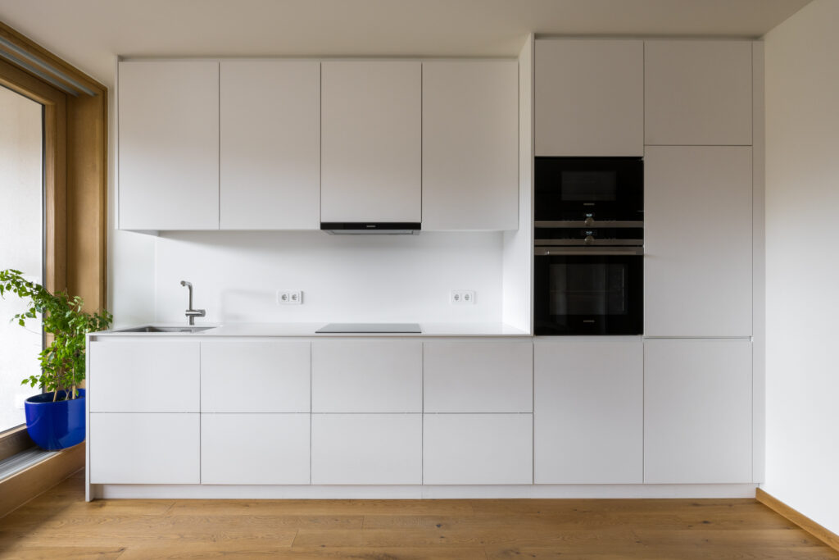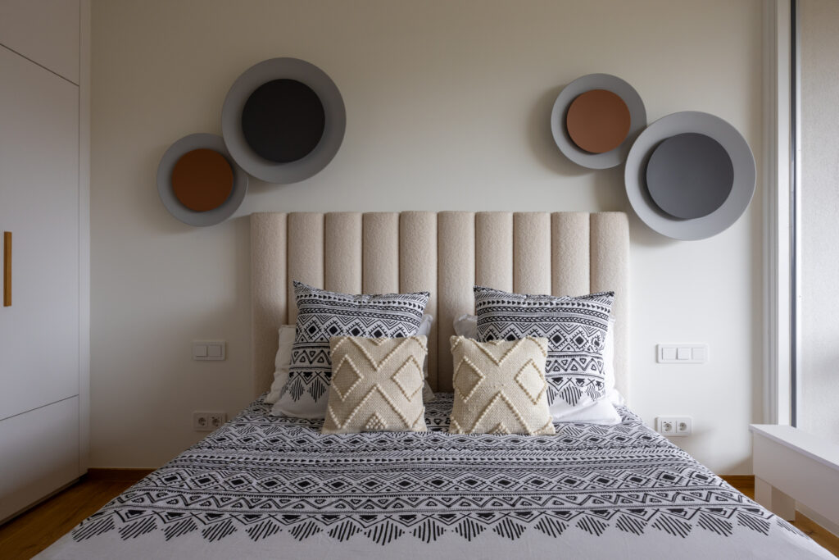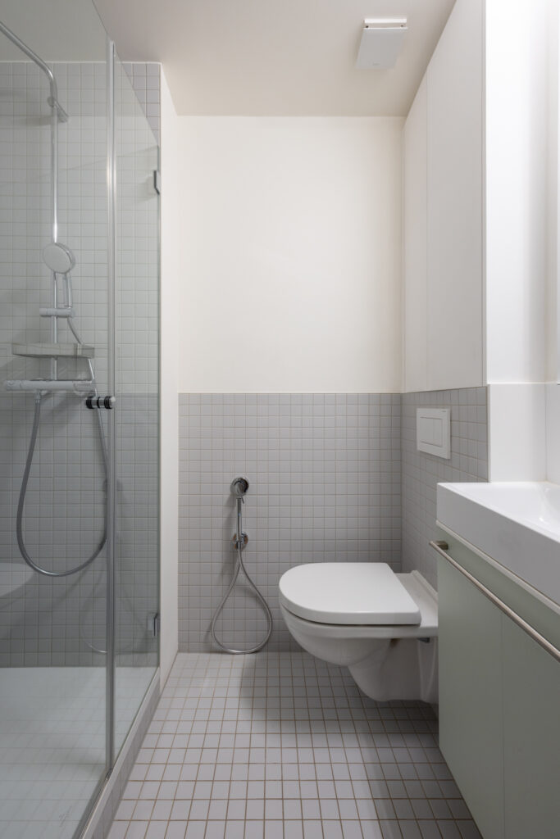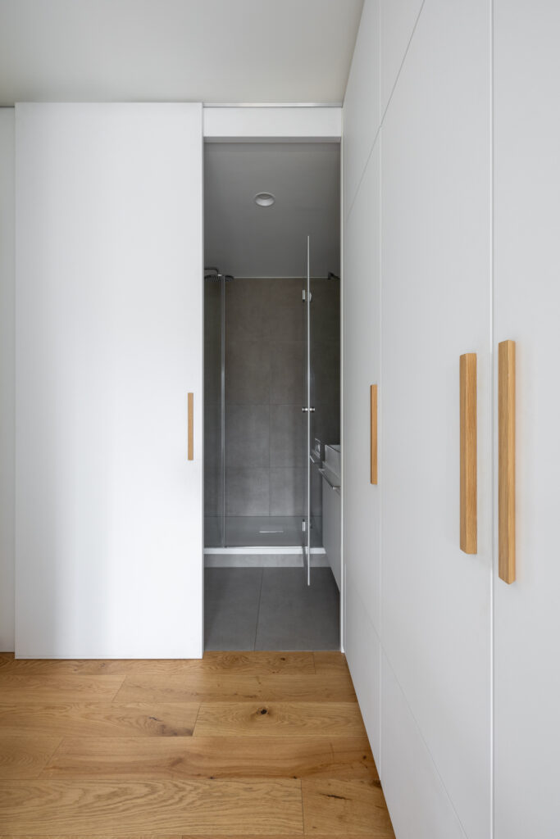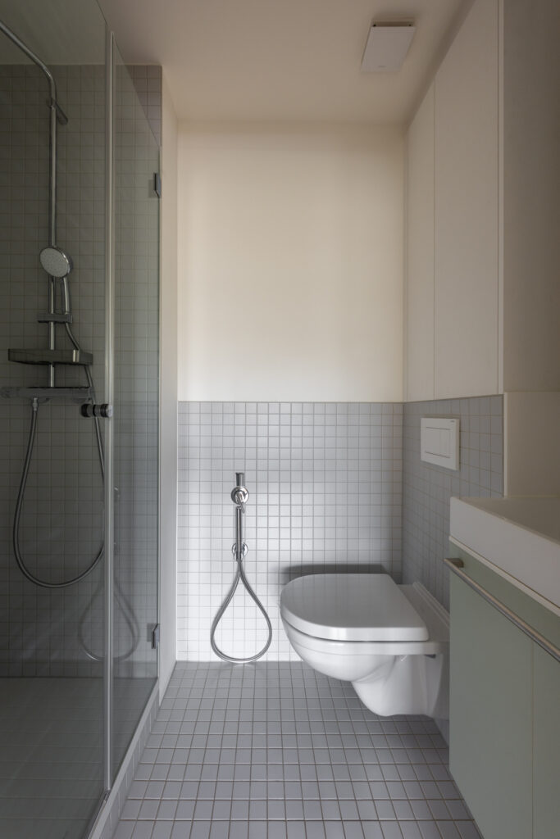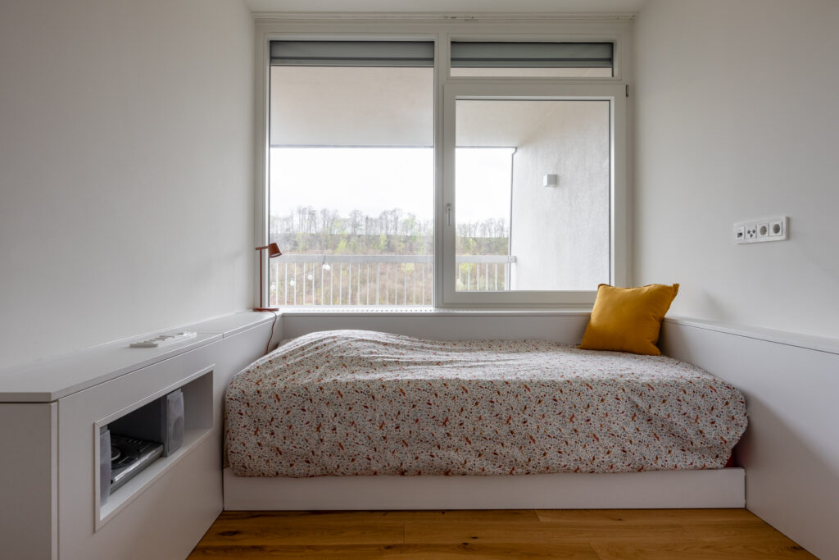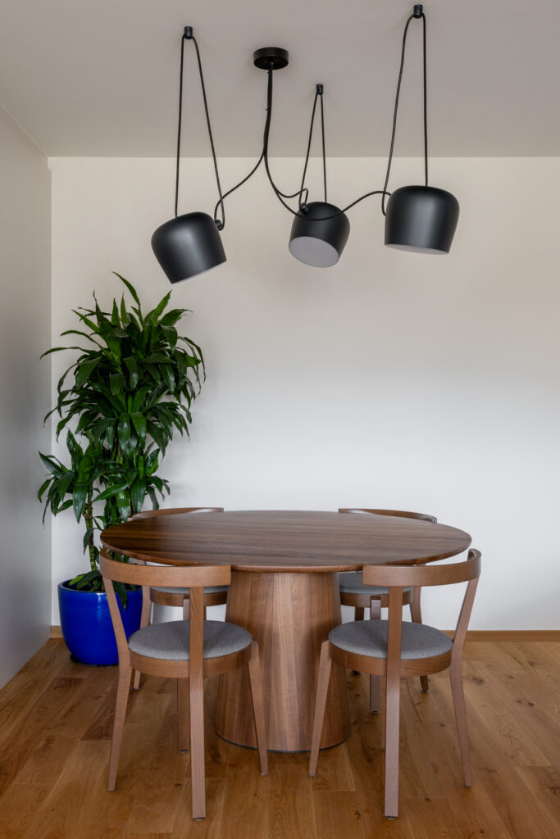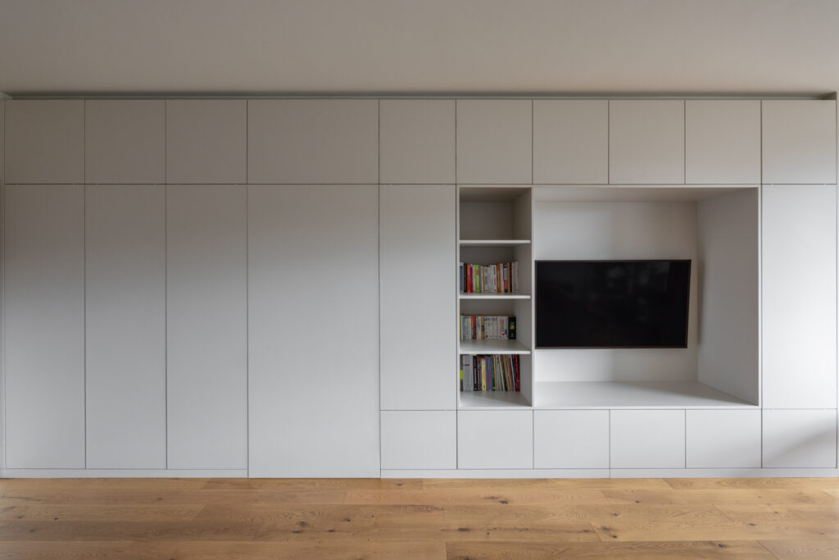ZINARI
This residential project located in the “Terrasses de l’Europe” building in Dommeldange, was designed by the well-known German architect Ernest Neufert. It is one of the largest building complexes in Luxembourg and is characterized by its overlapping big-windowed terraces that are south-oriented.
The apartment of± 70 m² is divided into a light-flooded open living space which includes the kitchen, living room, dining area and access to a terrace. The white kitchen can be completely closed off from floor to ceiling with sliding wooden doors. A minimalistic built-in storage wall in the living space increases storage capacity and divides the living space from the rest of the apartment. The remaining rooms include a children’s bedroom with a separate bathroom, a master bedroom with an ensuite bathroom and access to another terrace.
https://www.egb.lu/en/project/zinari-2/
