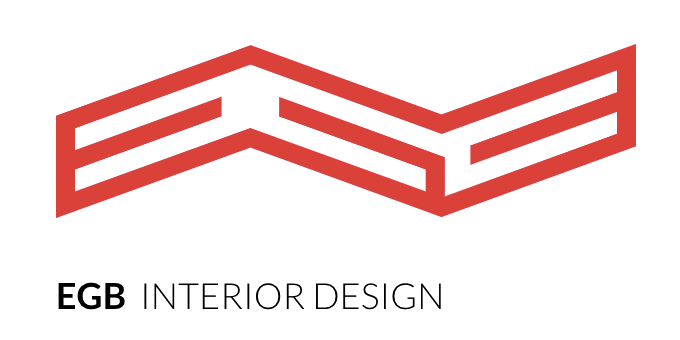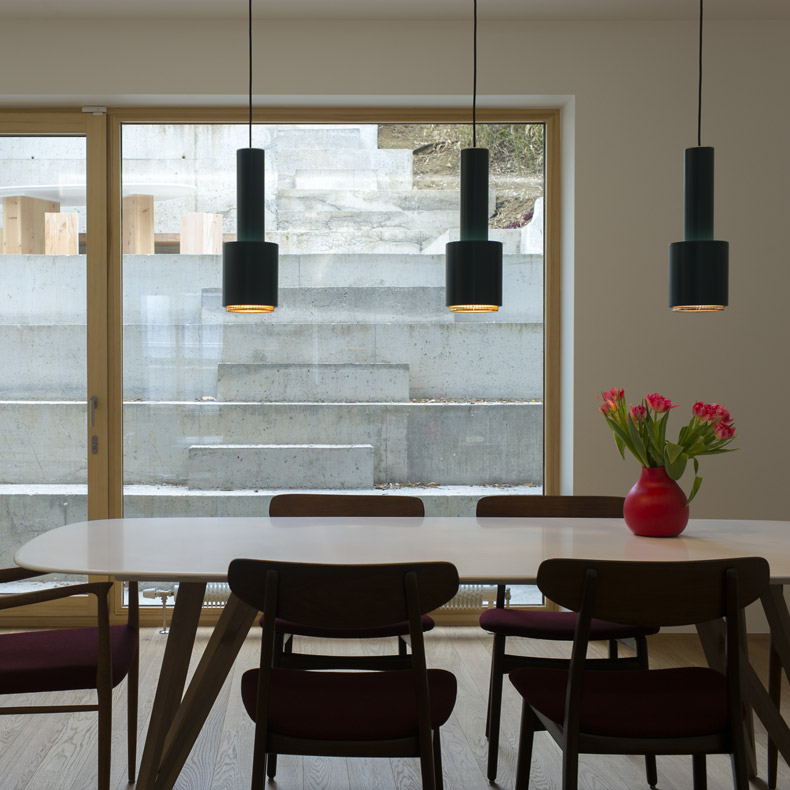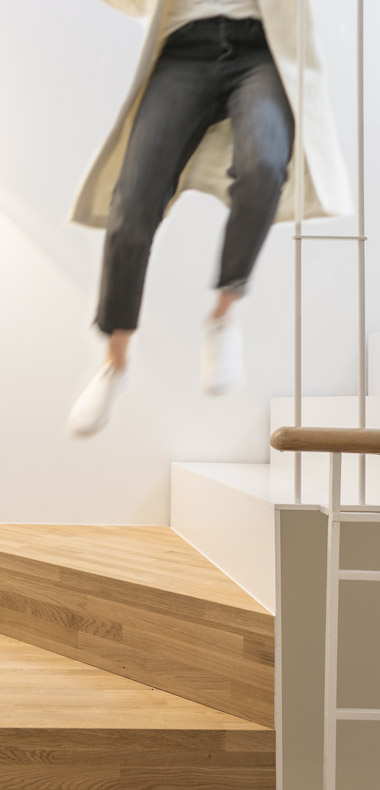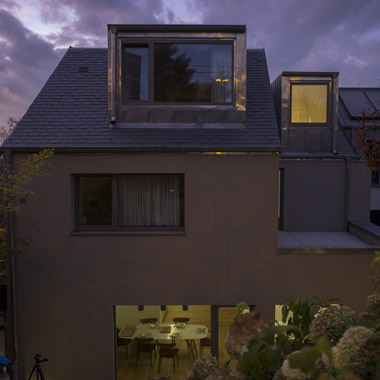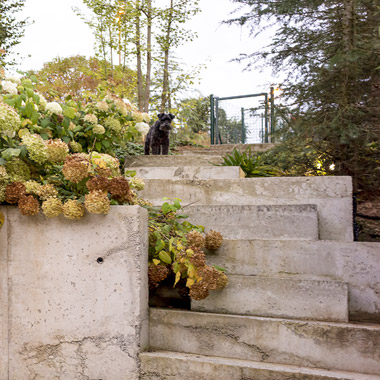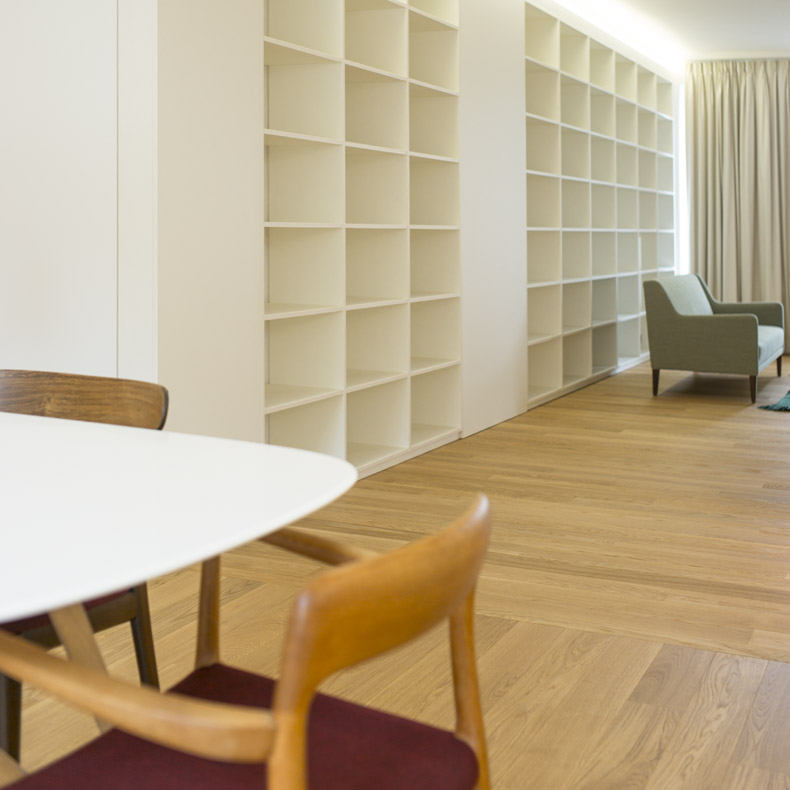K68
Pour ce projet nous n’avons pas travaillé pour une banque, pour institution ou pour une entreprise, mais pour un client privé. Nous avons effectué des travaux de transformation, réaménagement et rénovation d’une maison au Kirchberg.
Après avoir réalisé un audit des besoins auprès de notre client, nous avons défini un avant-projet d’ensemble et un space planning approprié. Nous avons donc convenu d’effectuer une extension, une surélévation, de transformer et rénover la cour arrière, la cuisine, les chambres à coucher, la salle de bains et les sanitaires. Nous avons également choisi le mobilier et la menuiserie réalisée sur mesure pour notre client.
Le concept d’aménagement développé en « design & build » met en évidence une image sobre, moderne et contemporaine, tout en répondant aux attentes en termes d’ergonomie, de confort et de fonctionnalité. Nous avons presque doublé la surface de vie en passant de 180m2 à 360m2 de surface habitable. Nos architectes ont également travaillé sur l’aménagement extérieur, afin d’offrir à notre client un espace vert privé en plein cœur du quartier d’affaires de Luxembourg.
Traditionnellement au service des entreprises et des institutions, EGB diversifie son offre et se met désormais au service des particuliers en adoptant toujours un service personnalisé et de qualité, dans le respect des délais et des coûts.
