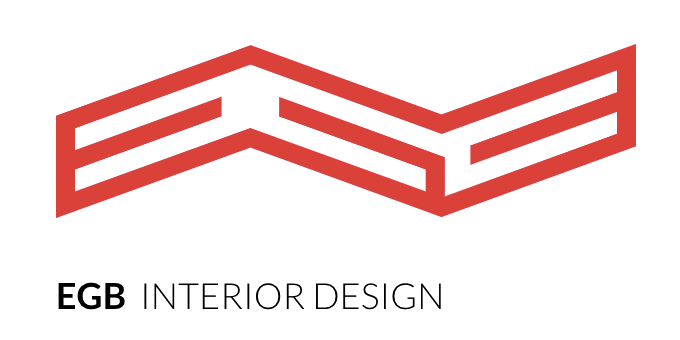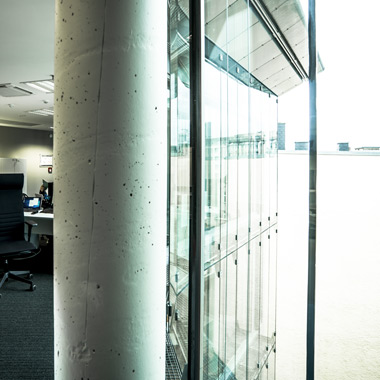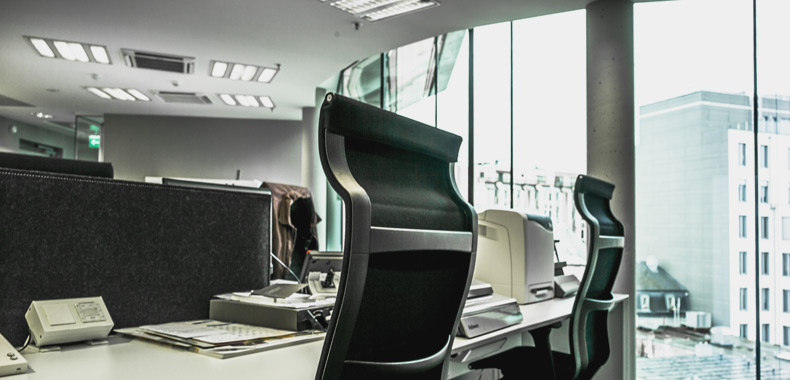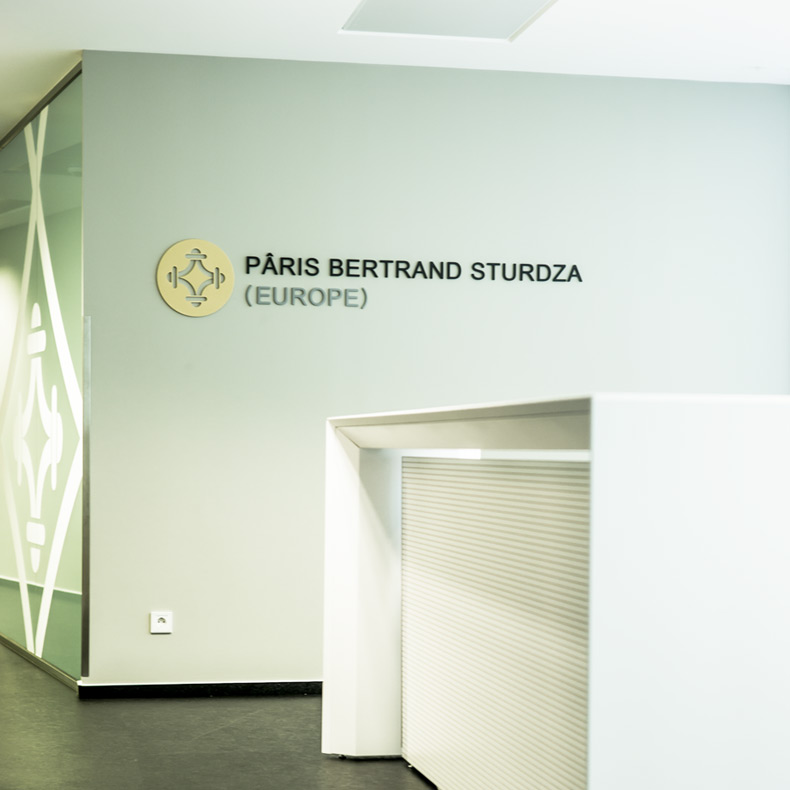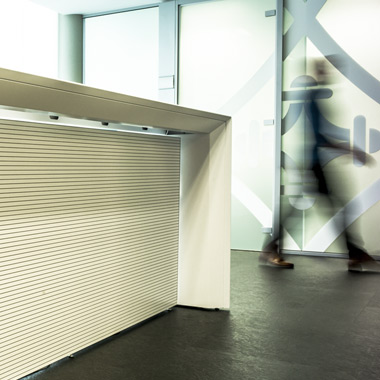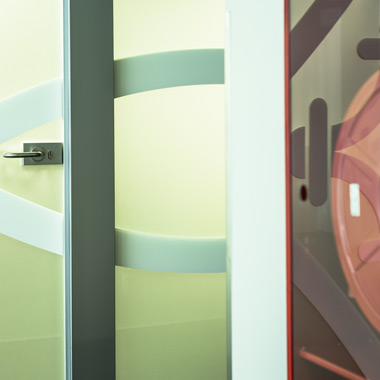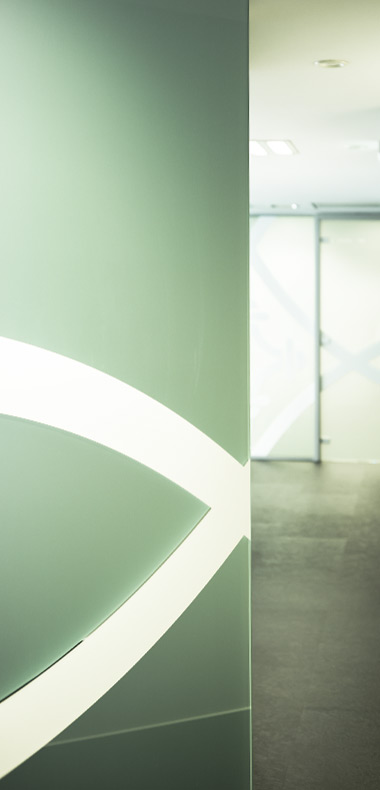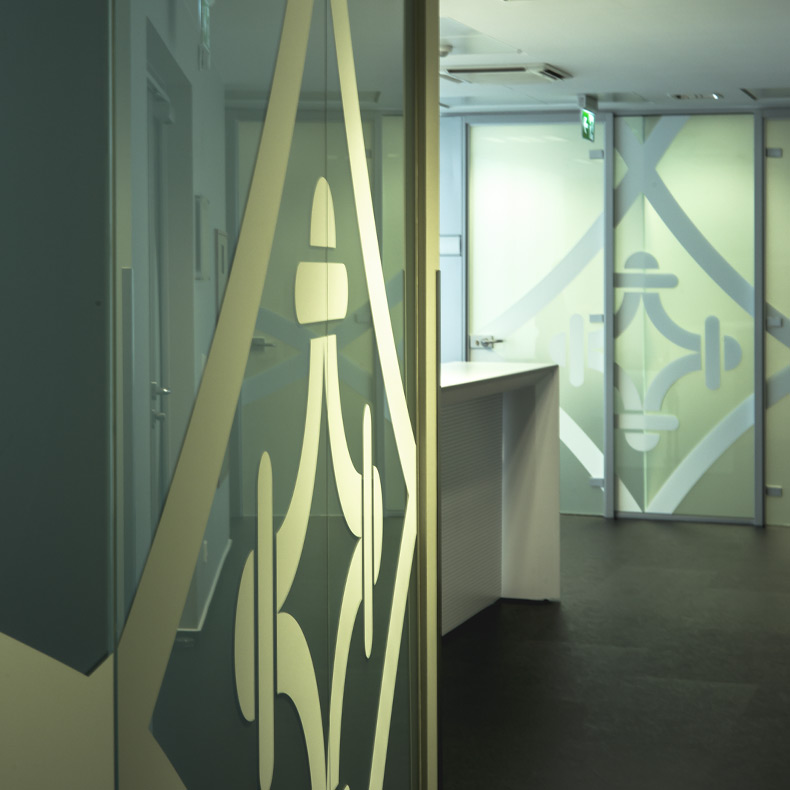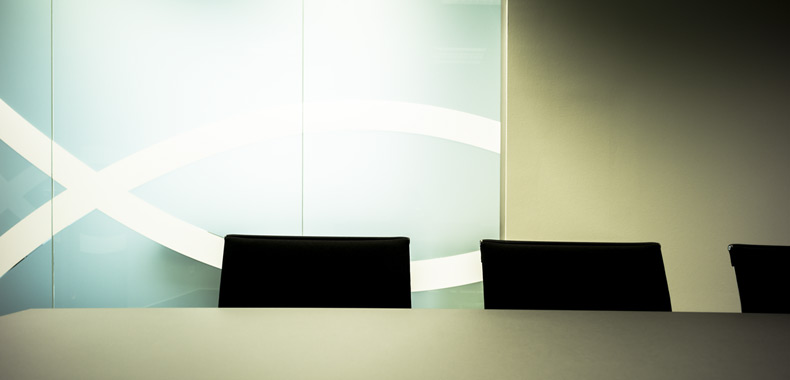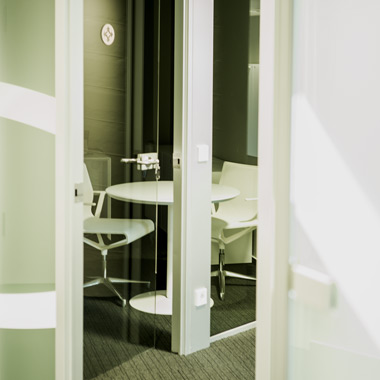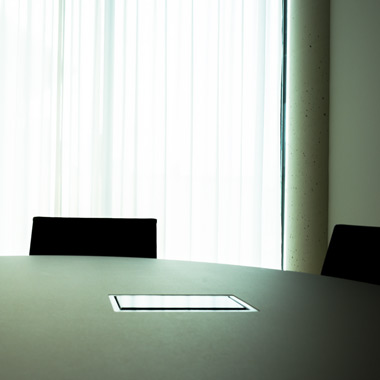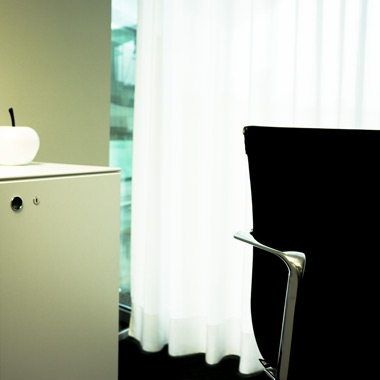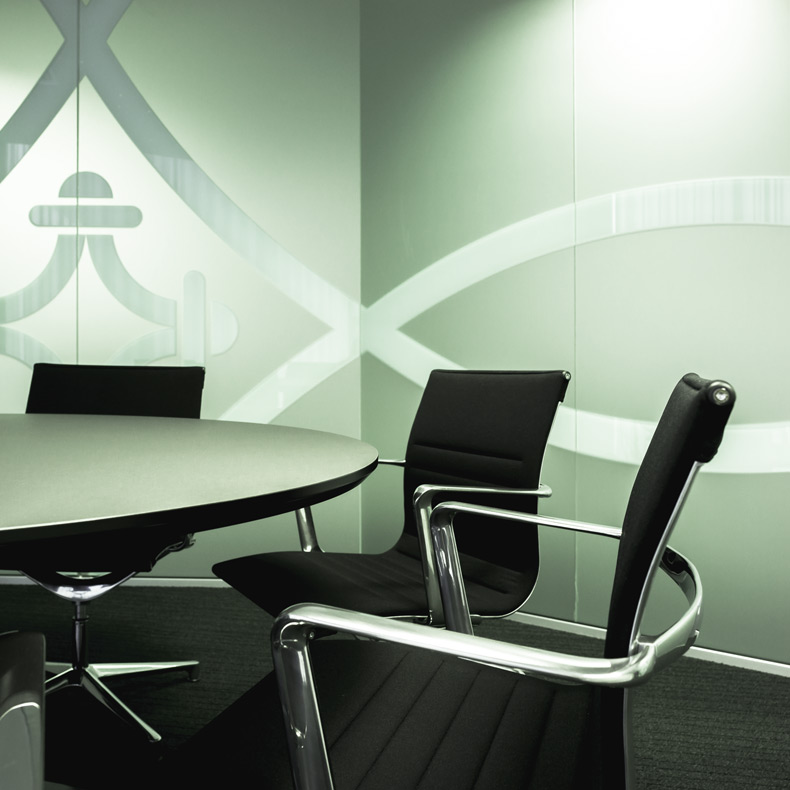PBSE
L’aménagement de bureaux près de la gare centrale en mode Design & Build témoigne de l’accompagnement dont EGB fait preuve tout au long des travaux. Ici, pas de gros œuvre, mais la rénovation d’un espace de 500 m² que EGB Interior Design a réaménagé. Ce projet d’aménagement complet est une intervention qui va au-delà de celle généralement proposée par un architecte d’intérieur.
Spécialisé depuis 1986 dans la conception et le pilotage de projets d’aménagement de bureaux, les architectes d’intérieur du bureau EGB délivrent en effet expertise et conseils avant de s’engager dans la gestion du chantier.
Une telle rénovation se base sur un concept novateur intégrant architecture, design, génie technique, éclairage et gestion des couleurs. Nos projets clé en mains sont traités de A à Z par nos architectes d’intérieur qui s’appuient sur une équipe d’experts de l’immobilier pour offrir un produit haut de gamme alliant une belle fonctionnalité et un design moderne :faux plafonds, faux planchers, moquettes, cloisons légères, mobilier de bureau moderne et élégant, concept d’éclairage cohérent et climatisation adaptée.
Vous attendez de votre architecte d’intérieur qu’il prenne en compte vos désirs ? Qu’il vous aide à les formuler et à les concrétiser ? Qu’il vous apporte des idées nouvelles ? Vous demandez à votre designer d’y ajouter un peu de rêve ? Mais, bien sûr, vous réclamez au project manager un strict respect de votre cahier des charges et de votre budget. EGB Interior Design est le partenaire Design & Build que vous recherchez.
